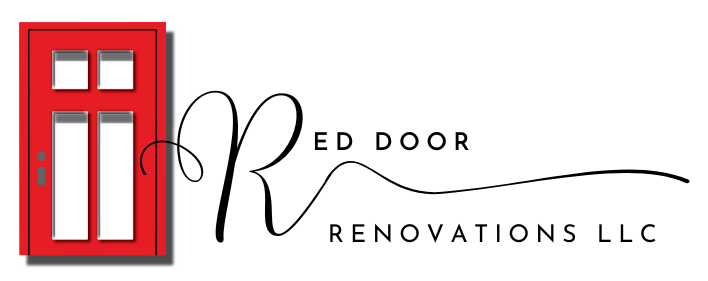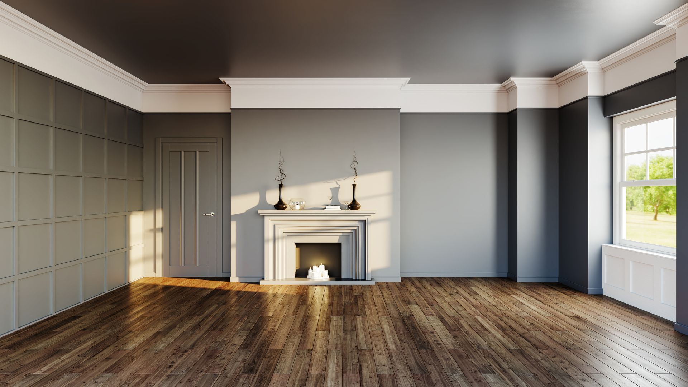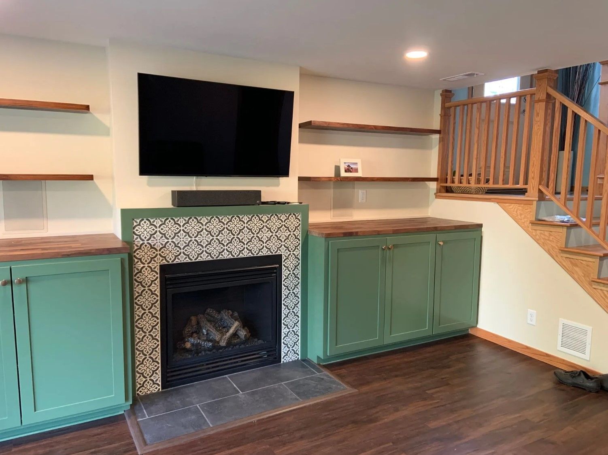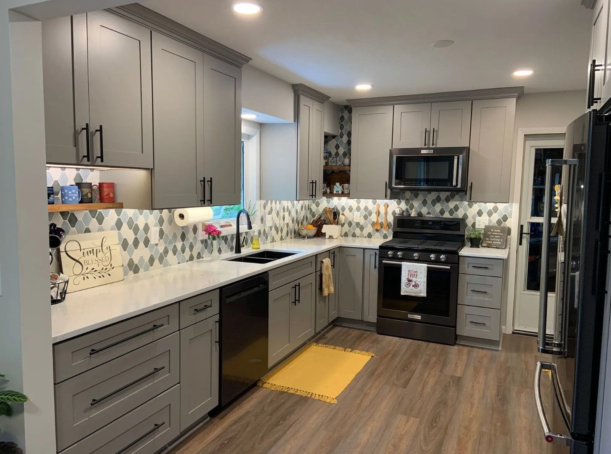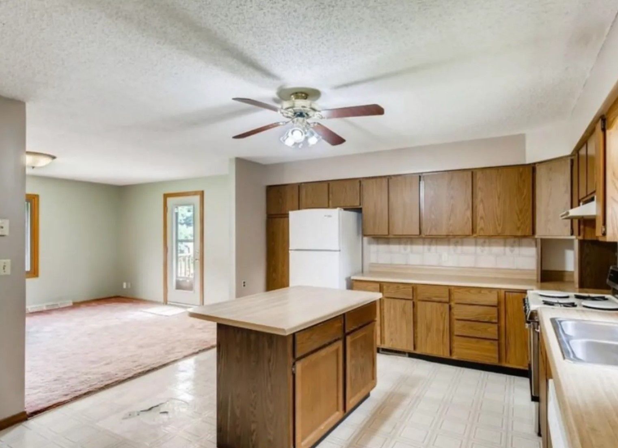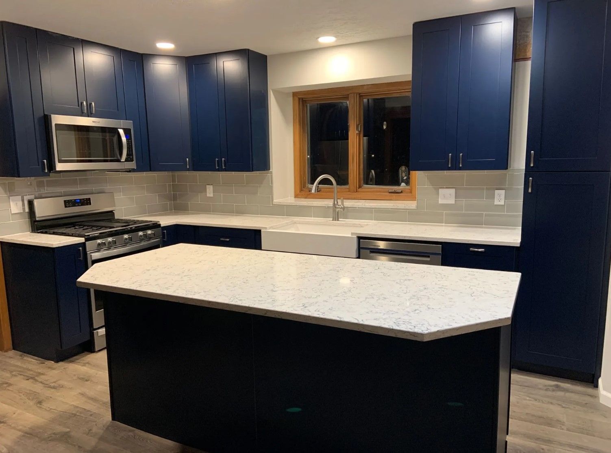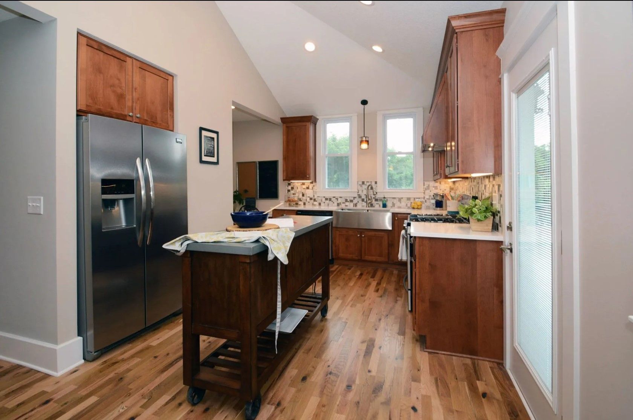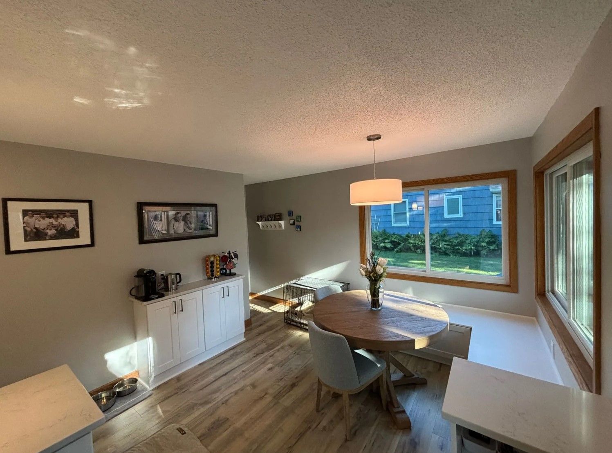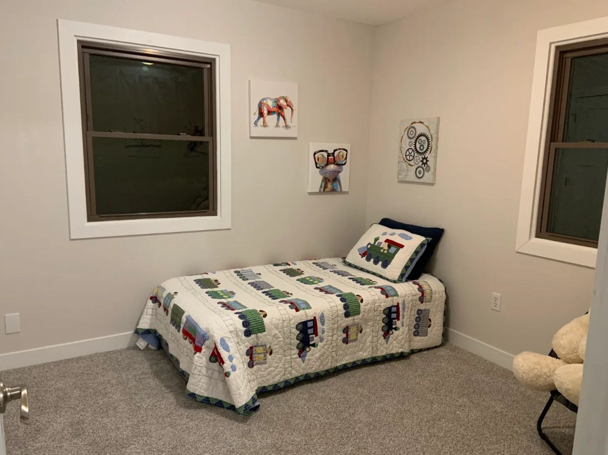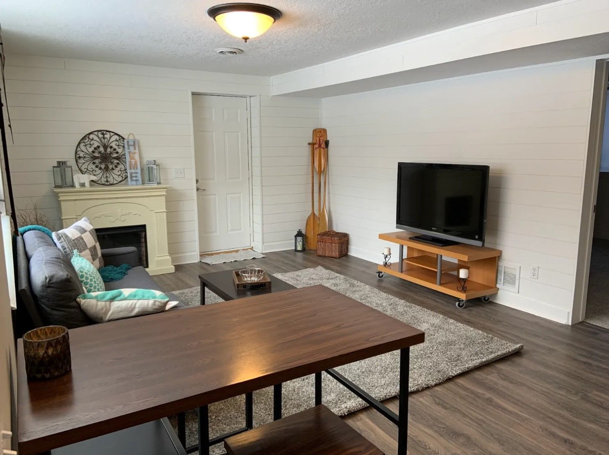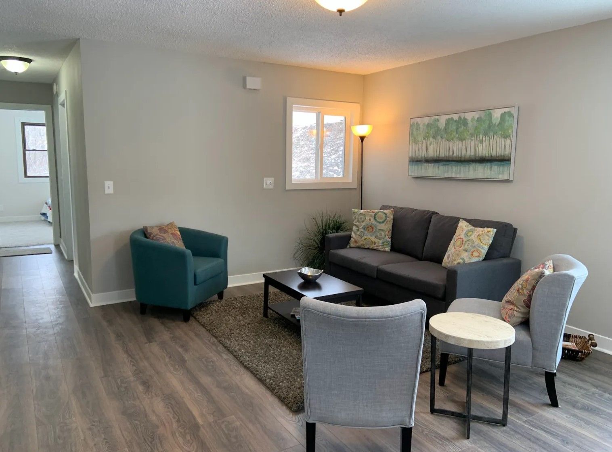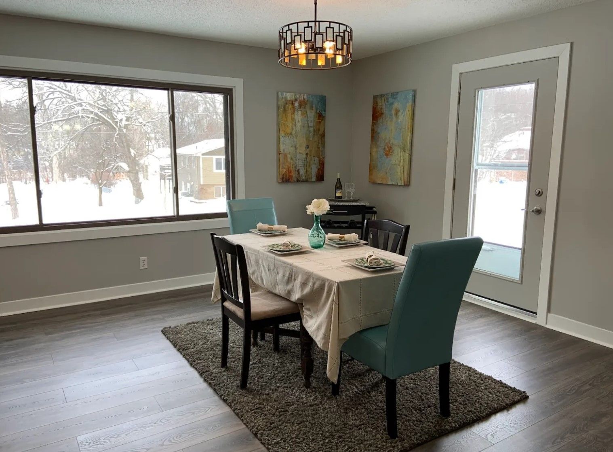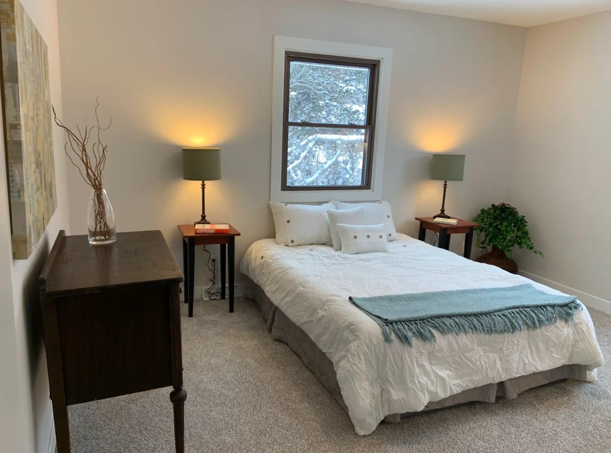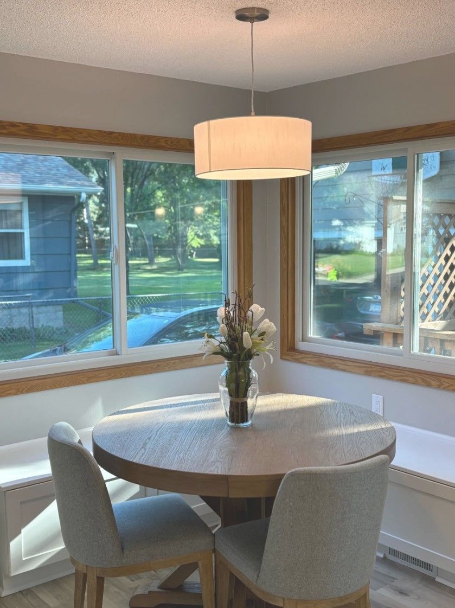3D Rendering
Discover top-notch 3D rendering services that bring your renovation visions to life. Experience unparalleled quality and precision in White Bear Lake and surrounding areas. Contact us now to schedule your consultation.
Have Questions About Rendering?
Request a Callback Below
LocalSite - Callback - Home
Visualize Your Dream Design in Stunning Detail
Experience how our highly detailed visual projects can seamlessly transform your concepts into virtual realities, providing a clear picture of potential outcomes. Our skilled designers employ cutting-edge software to create rich, photorealistic images that encapsulate every essential aspect. Whether it's layouts, color schemes, or material visualization, our service aids in making confident, informed design decisions.
With regular updates throughout your project's timeline, we ensure that your vision remains in perfect alignment with the final design. This helps reduce misunderstandings and fosters a smooth planning and execution stage. Our methodology fosters client input, allowing for feedback and adjustments, further enhancing the decision-making process. Let our expert services bring your ideas to life and inspire your next steps.
Benefits of 3D Rendering Services
Visualize Your Design
Enhance detailing in remodels with realistic 3D visuals, reducing errors and aligning designs perfectly with your expectations. Experience seamless visualization from layout to lighting with photorealistic rendering.
Save Time Efficiently
Quickly iterate design options, ensuring precise client feedback while diminishing project delays. Enhance planning with intuitive 3D models that expedite decisions for construction and renovation.
Enhanced Project Accuracy
Achieve precise adjustments with virtual previews, minimizing costly mistakes and improving renovation outcomes. Facilitate communication through detailed modeling to align team and client expectations effectively.
